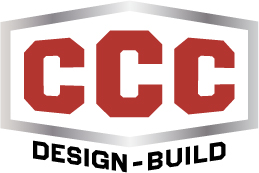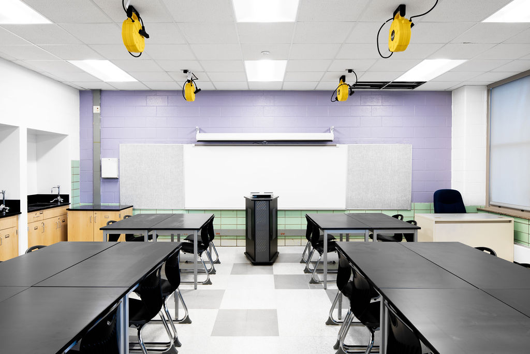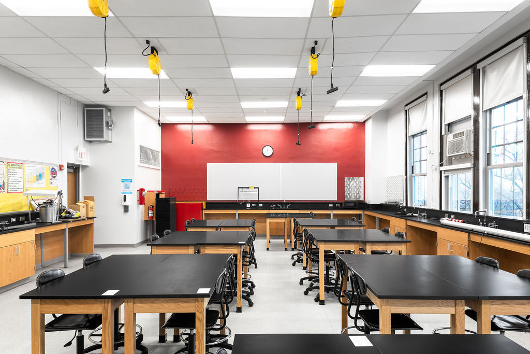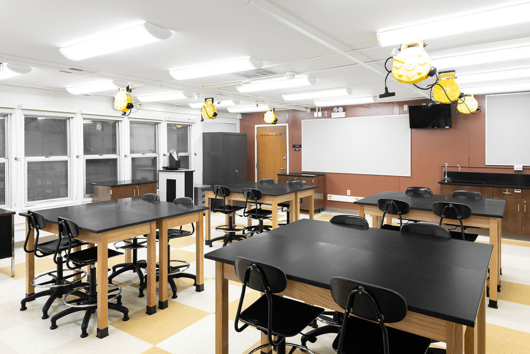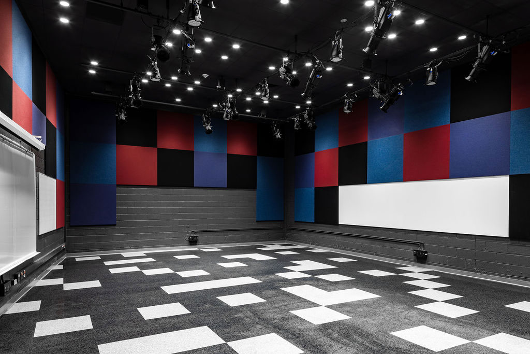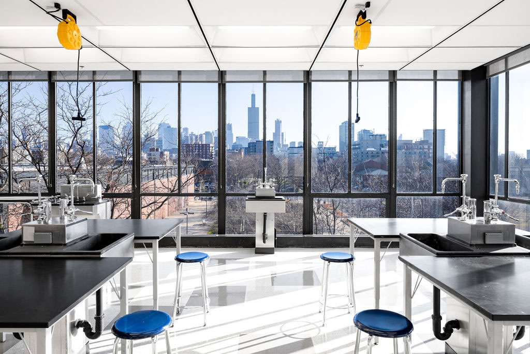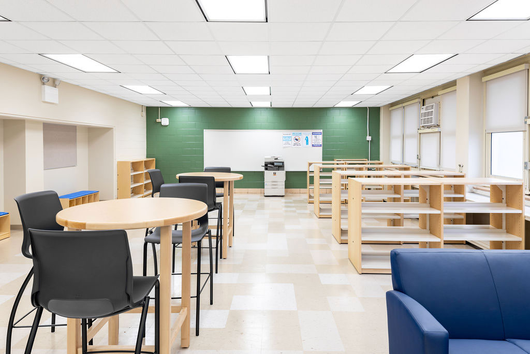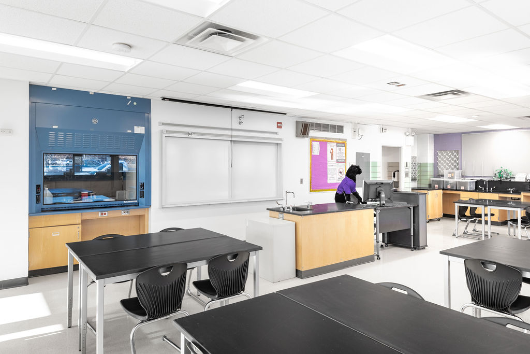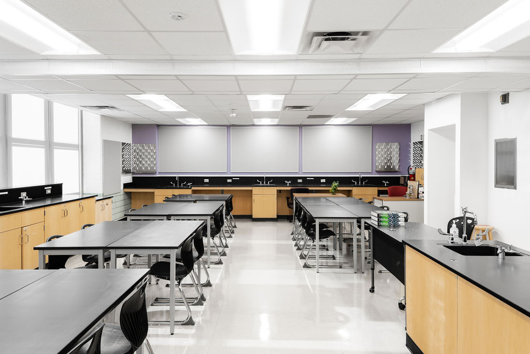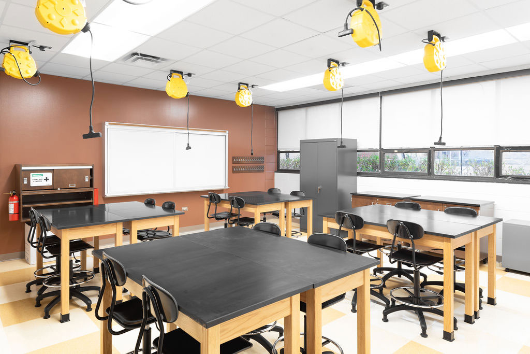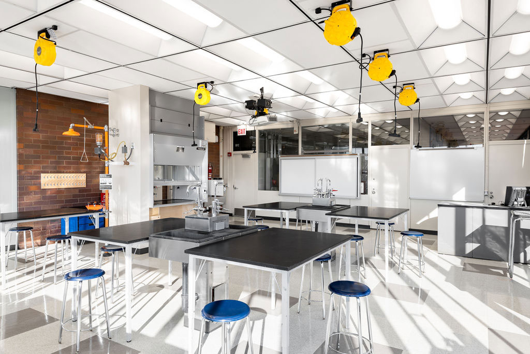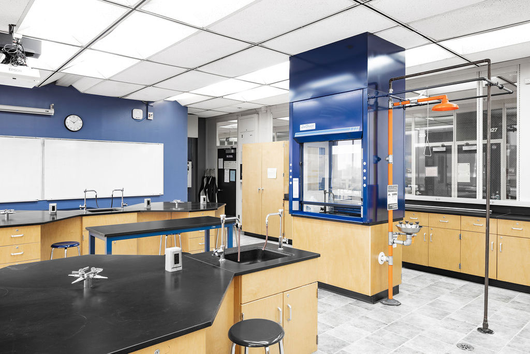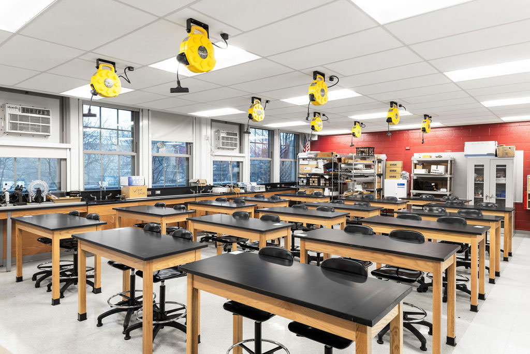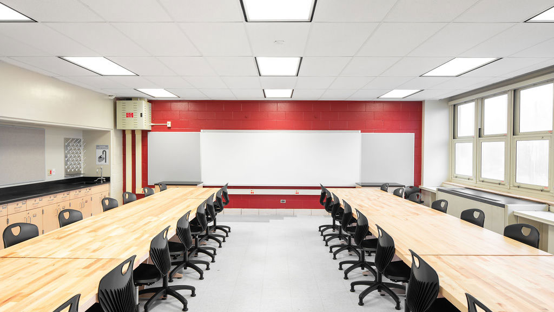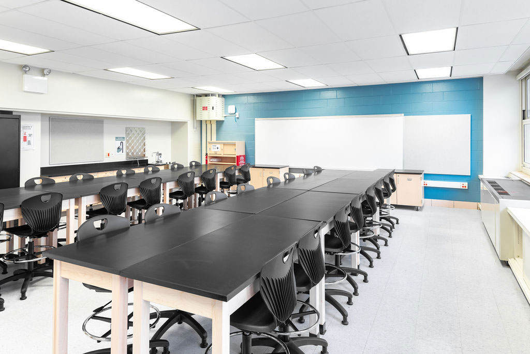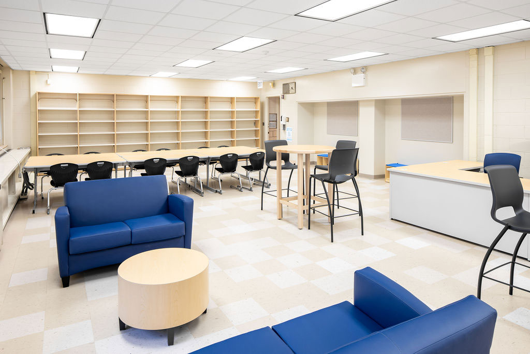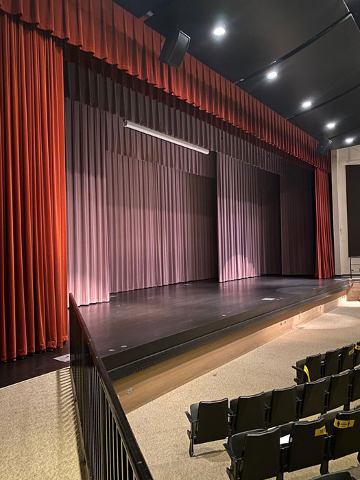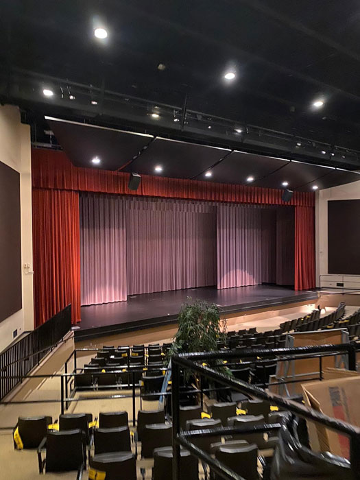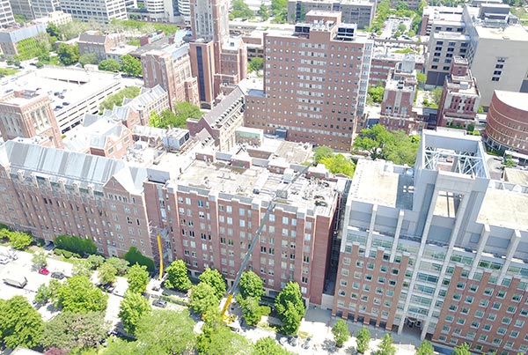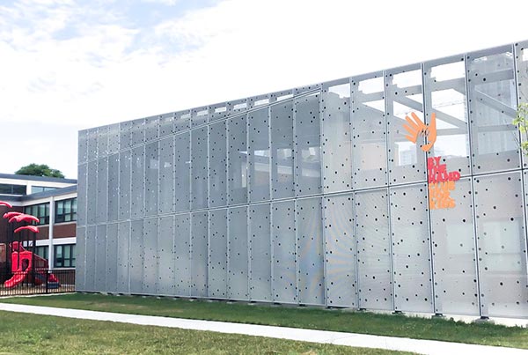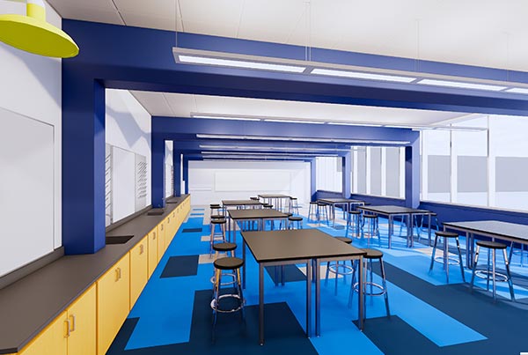About The Project
The Renovations and Alterations of 22,365 square feet of lab and classroom spaces located in six different schools at Chicago Tech Academy High School, Ray Graham Training Center High School, Whitney Young Magnet High School, Phoenix Military Academy High School, Collins Academy High School, and Michael Faraday Elementary School .
The work consisted of selective demolition to ancillary and support spaces to gain access to the floor space above the classrooms which required renovation. In addition, all existing lab casework, plumbing, gas lines, and mechanical systems were selectively demolished.
New work included new flooring in all rooms, new science lab casework, new plumbing fixtures, new science gas lines, and lighting. Additional work included Curtain wall repairs, spray fireproofing, plaster & drywall, acoustical ceilings, wood athletic flooring, ceramic tile, resilient flooring, fabric wrapped sound panels, painting, visual display boards, signage, folding partitions, window treatments and gym equipment.
In addition, fire suppression, plumbing, HVAC, BAS system, and new electrical, equipment was included as a portion to the scope of work to support the newly renovated labs.
At Collins Academy, we renovated the large auditorium space which included refinishing the stage, and restoring the theatrical and acoustical curtains. In addition a new Multipurpose event space was created which included high height acoustical panels, a new pipe grid and rigging system for the theatrical lighting and sound system.
Details
Completion:
August 2020
Key features:
Renovation to Existing Facility
Classroom Renovation
Large Multipurpose Spaces
Mechanical System Upgrades
Electrical System Upgrades
