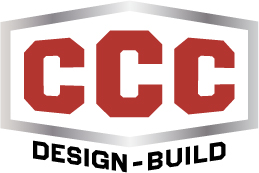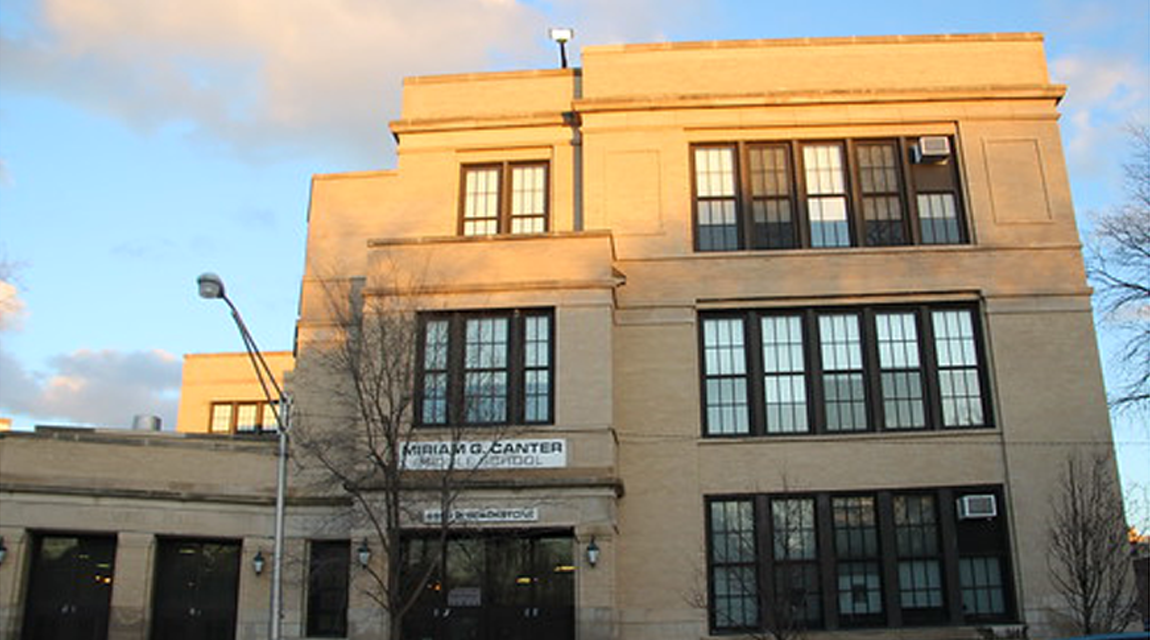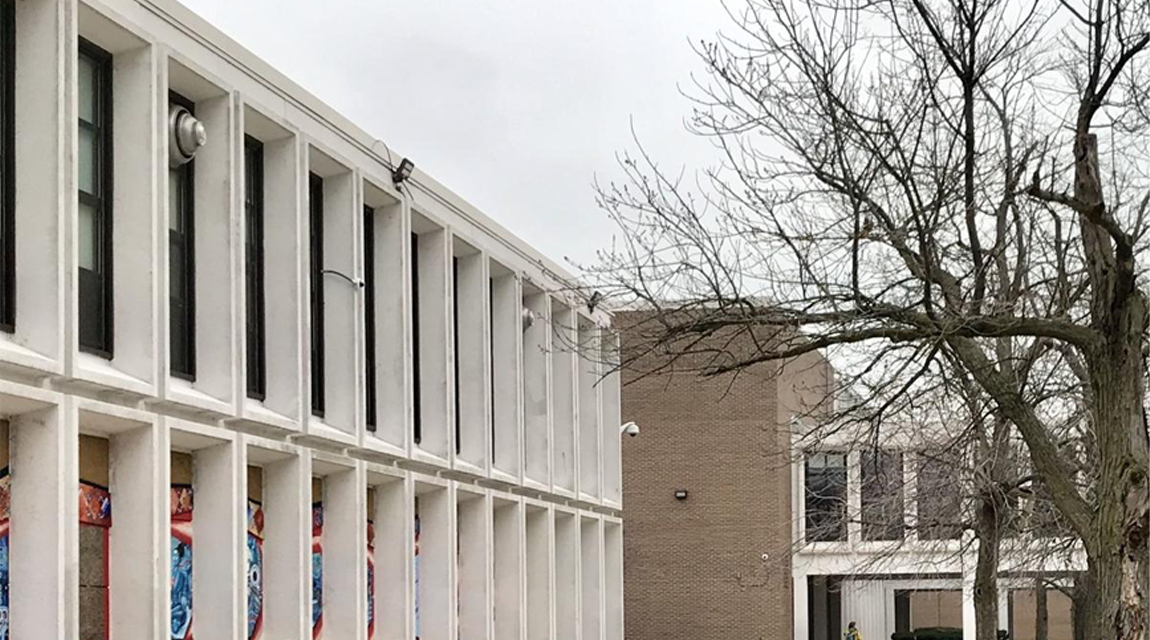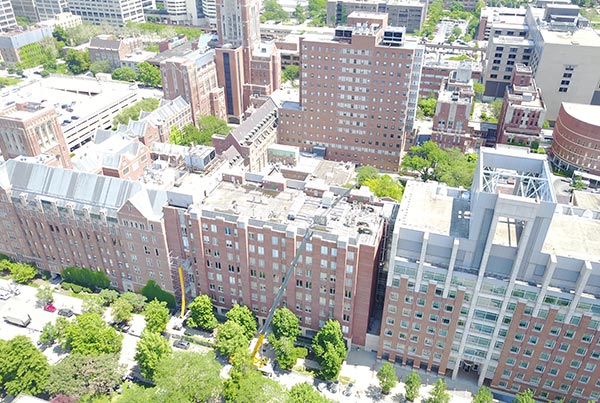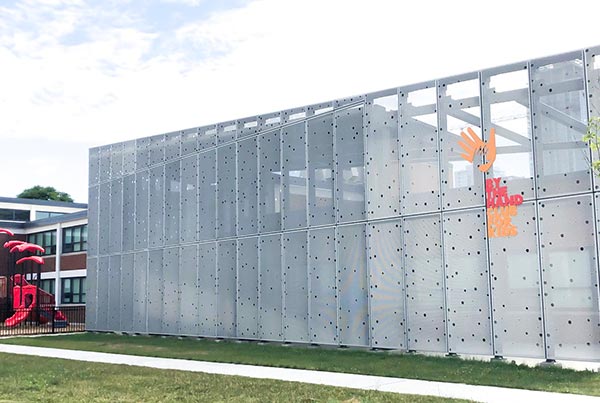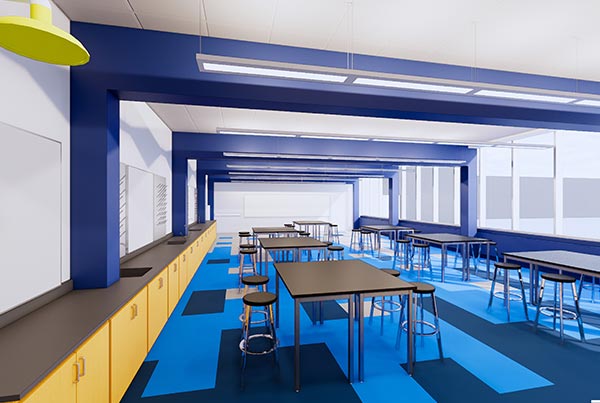About The Project
Kenwood High School mainly involved an interior renovation to multiple spaces of the school, as well as the three-story addition of an ADA compliant LU/LA elevator. To facilitate the installation of the LU/LA elevator, CCC also upgraded plumbing, electrical, HVAC, and fire alarm systems.
Canter Middle School involved extensive interior and exterior renovations. A masonry elevator shaft was constructed on the exterior of the building to enable installation of a three-story machine, room-less elevator. Work also included exterior masonry repairs, electrical upgrades (interior/exterior), mechanical upgrades, interior classroom remodeling, locker installation, and environmental services.
The renovation of both schools was 215,000 SF, and the new addition of the new elevators at both buildings added 1,500 SF on multiple floors.
Details
Completion:
March 2017
Unique features:
Interior repairs and renovations, site work, and utilities
Work in the secure MDF rooms for computer network and infrastructure upgrades
Addition of two new elevators, one to each of the two buildings
Geotechnical work included new deep foundation systems for the elevators
Structural additions and modifications to the existing buildings
